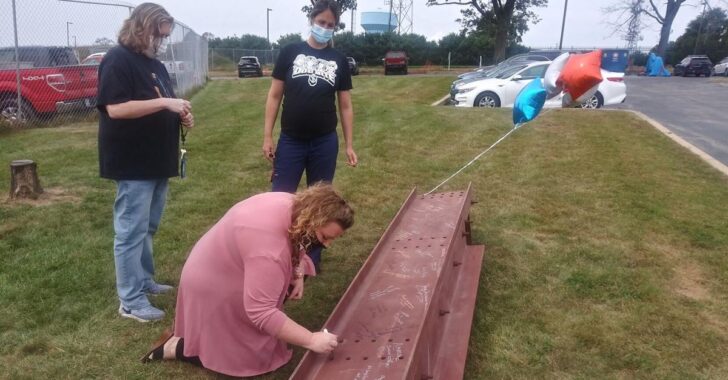Eagleville Hospital Offers a Glimpse Into $50 Million Construction Project
A year from now a simple I-beam will be discretely doing its part as the pinnacle of a multi-million-dollar building on the campus of Eagleville Hospital, as folks below it engage in art and other activities in pursuit of healing.
This important structural element was the recipient of some early scrutiny this fall as staff, administration, and board members found the ideal spot on the beam to leave their signatures and make their mark on the historical project.
“We’re going to try to find a creative way to maybe keep the beam visible during the finalization of the construction,” noted Gene Ott, CEO of Eagleville Hospital and Eagleville Foundation, standing in the heart of the dusty construction.
The beam will support the architecture of Ewing Cole in the company’s design of a wellness center, Ott said.
“When we decided to consolidate all of our residential services to the west end of the campus, we resurrected what we’re calling our adjunctive and wellness building, which will have a gym, yoga, music, plant therapy, art therapy, engaging the patients more holistically in their recovery in a really nice environment,” he explained. “The wellness services, beyond the residential piece, are where patients can focus on their physical well being, where they can engage with their therapist outside of treatment. We have a lot of really talented patients who come from different industries and trades …very artistic patients. We felt that their ability to participate in the arts and music is a really critical part of supporting their recovery. It gives them some level of autonomy and independence.”
When complete, in the fall of 2021, the project will feature three, two-story “neighborhoods,” each with 88 beds, and the latest safety features available.
Ott himself thoughtfully described the hospital’s mission on its website, Eagleville.org: “Throughout our 100-year history, Eagleville Hospital has stood as a shelter of hope for individuals of all races, religions, and ethnicities who suffer from behavioral and substance use disorders. Our core values include a caring and compassionate approach as well as respect for each other, patients and staff included. As a healthcare organization, our role is to help, heal and protect, without conditions — and now more than ever, this is so important for all of us to remember. So, while there is much to do as we ensure care for residents and patients during these difficult times, we remain committed to fostering a culture of inclusion and respect at every level, to ensure a brighter future for our patients, our staff and our organization.”
Sadly, the organization’s years of compassionate care had long ago taken its toll on the buildings housing that care.
“We began to look at our facilities. Most of the buildings within the organization are 70 years old or older so we recognized that our campus was kind of aging in place and the demands of our patient population, particularly with different co-morbidities different issues with regard to ambulation, access to elevators, handicap access to bathrooms, we really couldn’t accommodate the patient needs as appropriately as we’d like to,” Ott noted. “Working directly with our board, they were very gracious in allowing us the opportunity to use some of the investment funds through our foundation to bring this project to life. We’re actually financing this on our own,” he added. “The project will cost $50 million and we’re putting in $25 million of our own equity. And then we took a loan on the balance.”
Construction by W.S. Cumby began in January and was briefly stalled by the pandemic in mid-March.
Every aspect of the construction will be state of the art, Ott said.
“We put $5 million into the project to make sure that everything was anti-ligature. That’s a big issue, so we were very cautious with that. We’ll have lots of natural light, all new dining services.”
(According to aluminumtradesupply.com, an anti-ligature product is one that prevents a ligature from staying secure. The primary function of anti-ligature furniture is to deny anyone from using the hardware as a means from which to attach anything to inflict harm on themselves or others.)
The hospital originally opened in 1909, Ott said.
“Its first years in business it was a tuberculosis hospital. A main building in the front was built in 1927, so a lot of our facilities are very challenging. In terms of what was built 100 years ago is not really appropriate for what we’re doing today to serve patients. It’s been two and a half years of design work. We involved patients, staff, folks from the community who participated in the plan and now all it’s all coming to life, so we’re really excited about it. It’s a long time coming,” he added. “I think it’s breathing a lot of life into the morale of our team. Everyone is excited about having a facility that actually supports the level of care we’re engaging in with our patients each and every day.”

